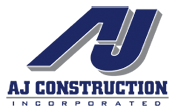Are you ready to start a project in Desert Color?
Desert Color is a master-planned community unlike any other

Desert Color offers residents, visitors, and businesses the opportunity to experience a life connected to the outdoors while allowing residents to be connected to one another. The main land-use districts within Desert Color are connected by parks, natural wash corridors, and the mountain vistas beyond. Desert Color’s mixed-use commercial district will be the central hub and focal point of activity for the community. The lifestyle-centric hub will include vertical mixed use (offices and residences above retailers) and horizontal mixed use (retailers, offices, and residences on separate parcels).
The mixed-use commercial district will feature recreation and entertainment centers; community parks and trails; shopping and dining districts; hotels and resorts; health and wellness facilities and services; a multi-specialty health care clinic; access to mass transportation; public-use facilities (21st century schools, church, cultural facility, library, and police and fire station); and an innovation park for higher education research and development.
Auburn Hills Phase 9 Plat Map

Sage Haven – Upcoming Master Planned Community

Floor Plans



